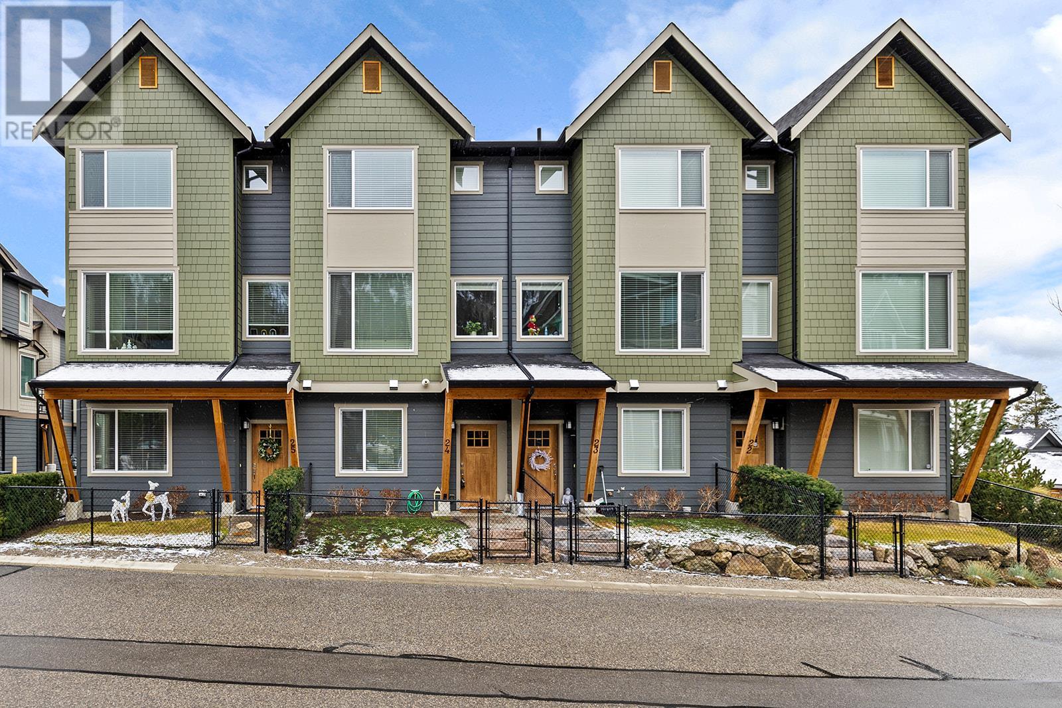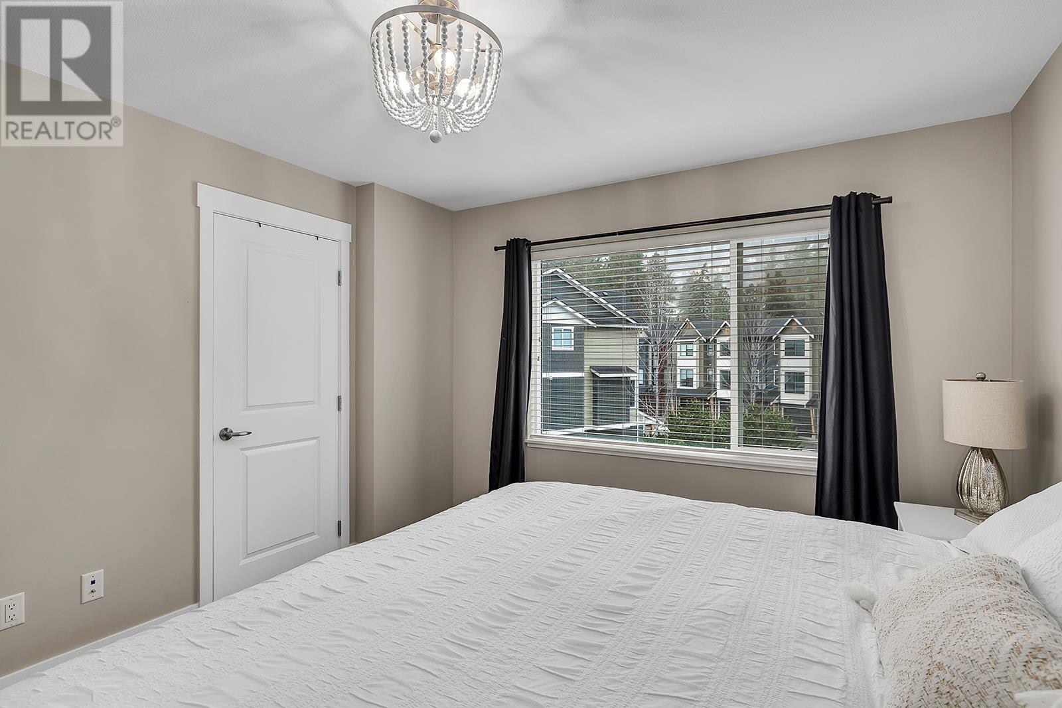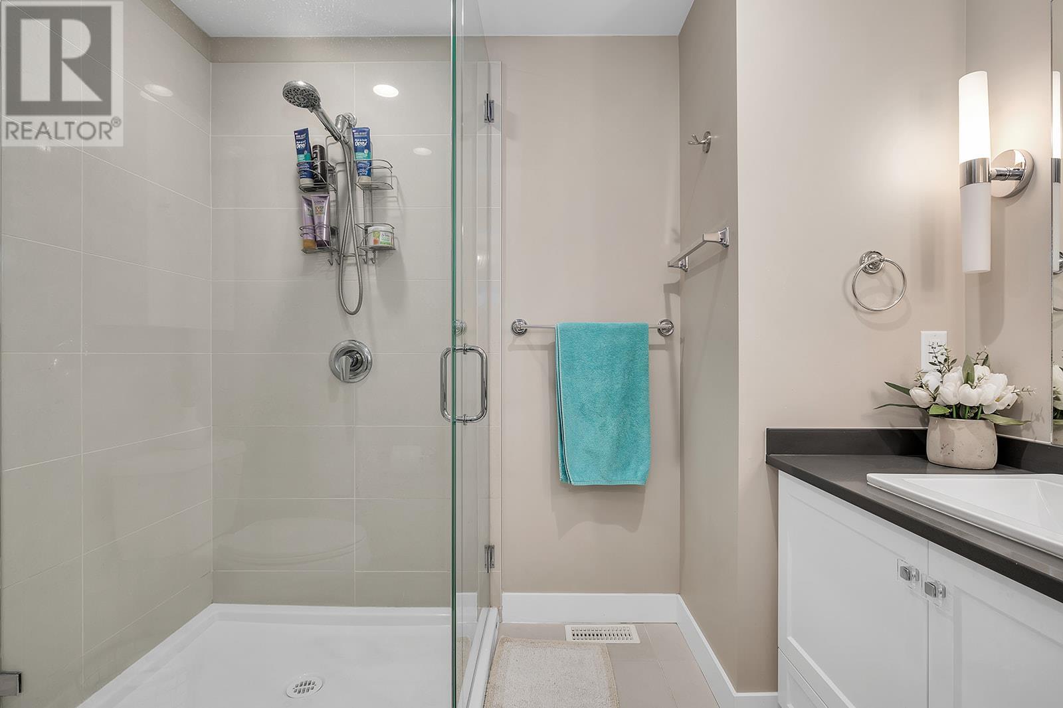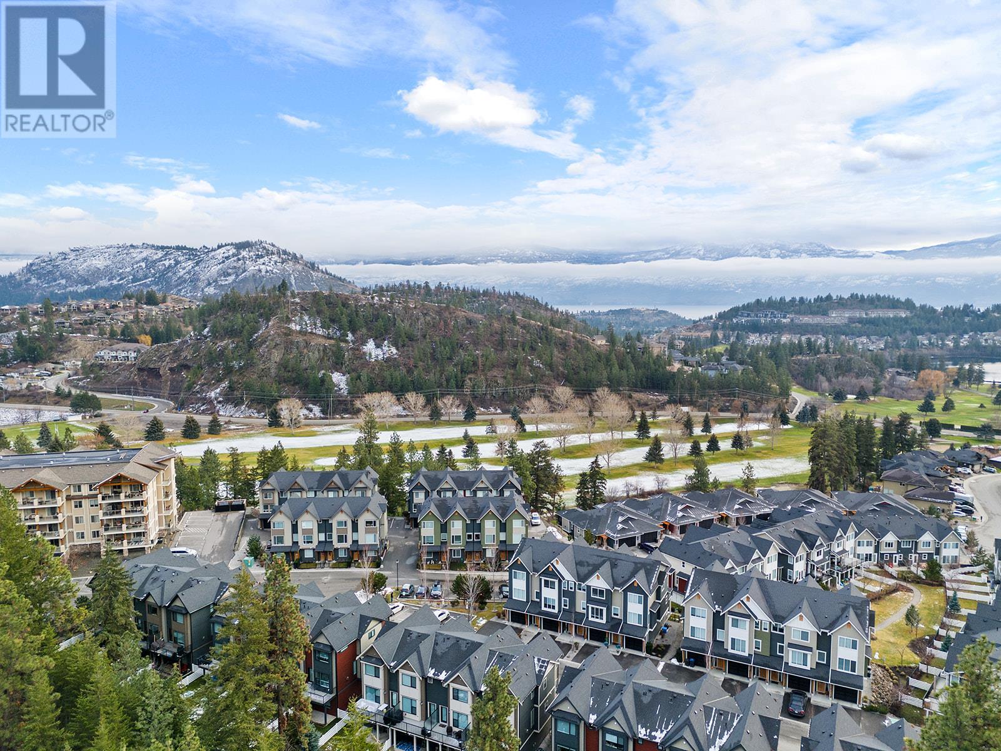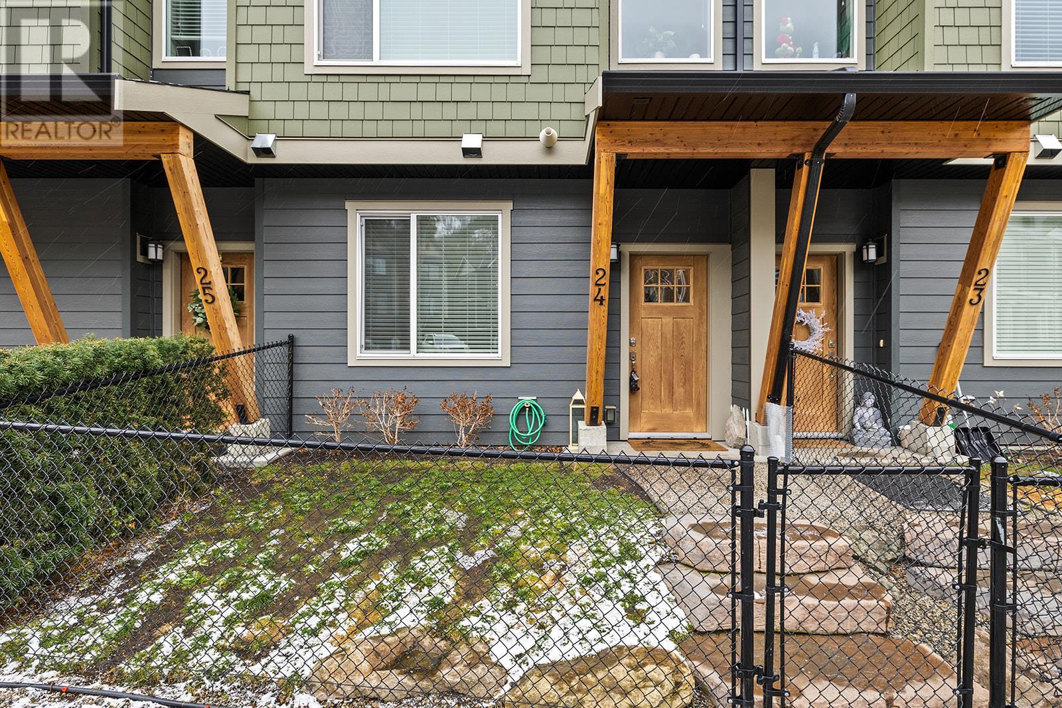

Unit #24, 2490 Tuscany Drive
West Kelowna
Update on 2023-07-04 10:05:04 AM
$689,900
3
BEDROOMS
2 + 1
BATHROOMS
1192
SQUARE FEET
2017
YEAR BUILT
Well-priced townhome in Shannon Lake’s sought-after Era community. This 3 bedroom, 3-bathroom home offers 1476 sqft of living space. The kitchen features a gas stove, island, and stainless steel appliances, with a balcony off the kitchen. The living room, with an electric fireplace as its featured focal point, offers a cozy space for relaxation. The primary bedroom, located on the upstairs level, includes a walk-in closet and ensuite. Upstairs also features a spacious bathroom, the second bedroom and laundry. The lower level offers a 3rd bedroom and access to the fenced yard and garage. Enjoy easy living in this boutique community, just minutes from Shannon Lake, the golf course, and West Kelowna’s shops and restaurants.
| COMMUNITY | SHLK - Shannon Lake |
| TYPE | Residential |
| STYLE | |
| YEAR BUILT | 2017 |
| SQUARE FOOTAGE | 1192.0 |
| BEDROOMS | 3 |
| BATHROOMS | 3 |
| BASEMENT | Walk-Up Access |
| FEATURES | Central island, One Balcony |
| GARAGE | No |
| PARKING | |
| ROOF | Unknown |
| LOT SQFT | 0 |
| ROOMS | DIMENSIONS (m) | LEVEL |
|---|---|---|
| Master Bedroom | 0 x 0 | Second level |
| Second Bedroom | 0 x 0 | Second level |
| Third Bedroom | 0 x 0 | Lower level |
| Dining Room | 0 x 0 | Main level |
| Family Room | ||
| Kitchen | 0 x 0 | Main level |
| Living Room | 0 x 0 | Main level |
INTERIOR
Golf Nearby, Park
EXTERIOR
Composite Siding
Broker
RE/MAX Kelowna
Agent

